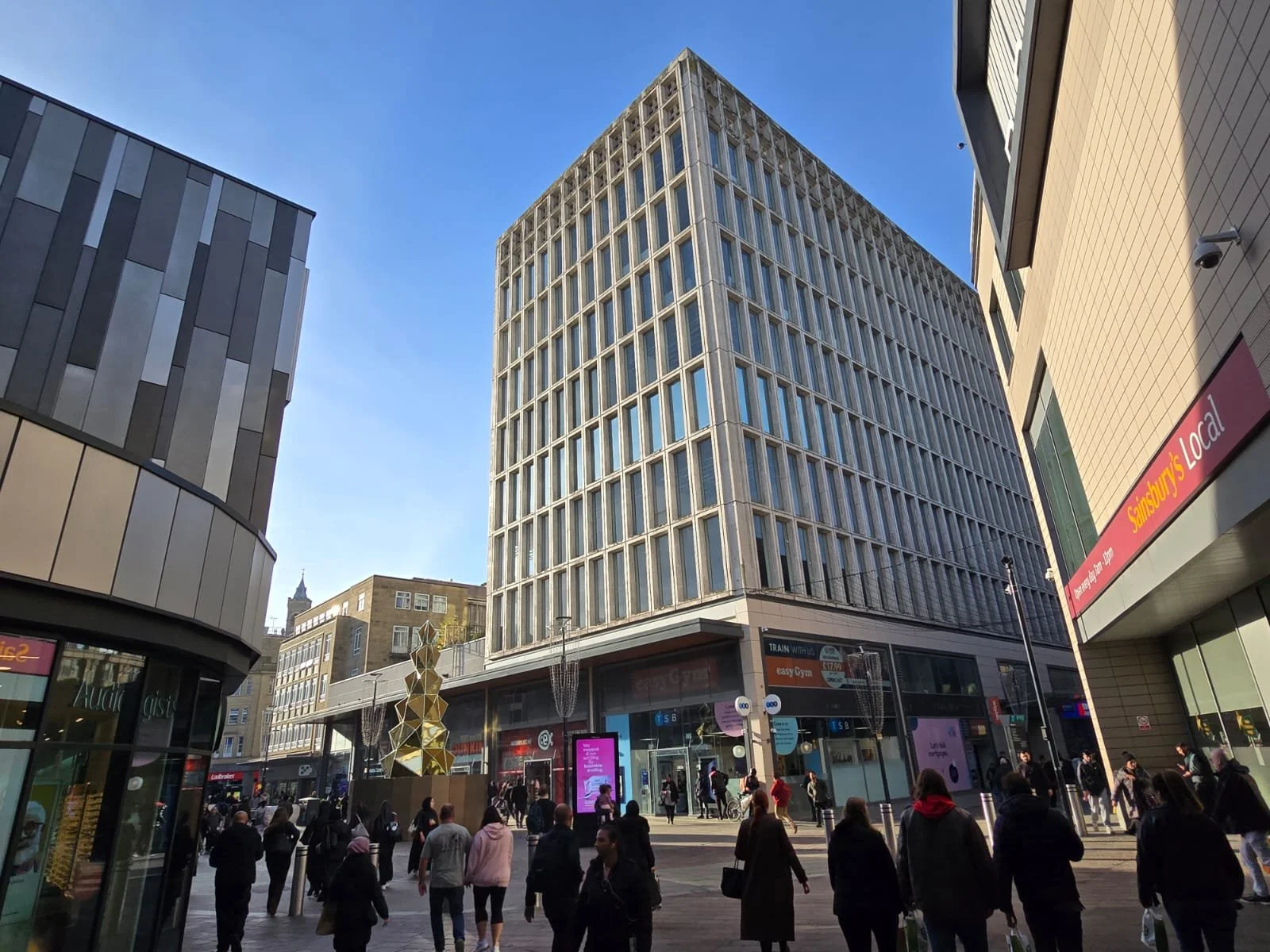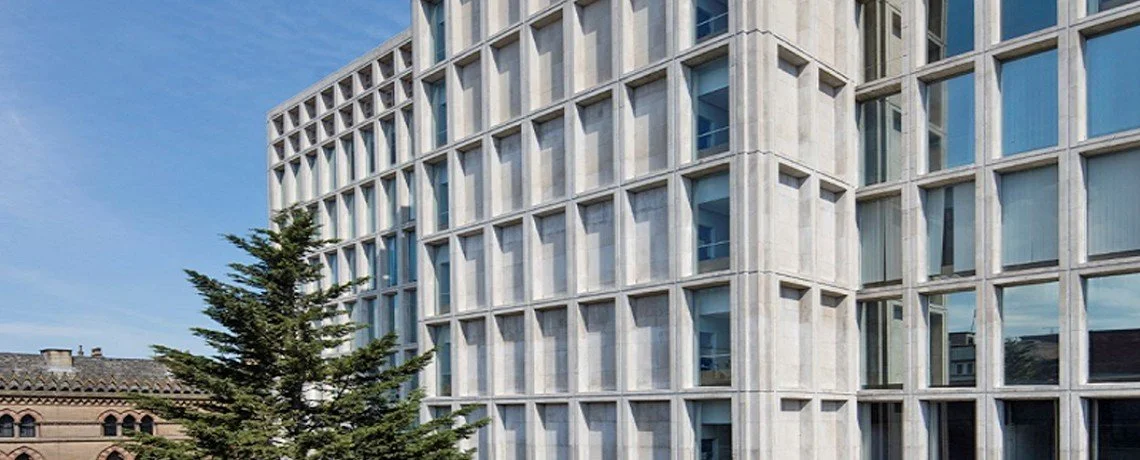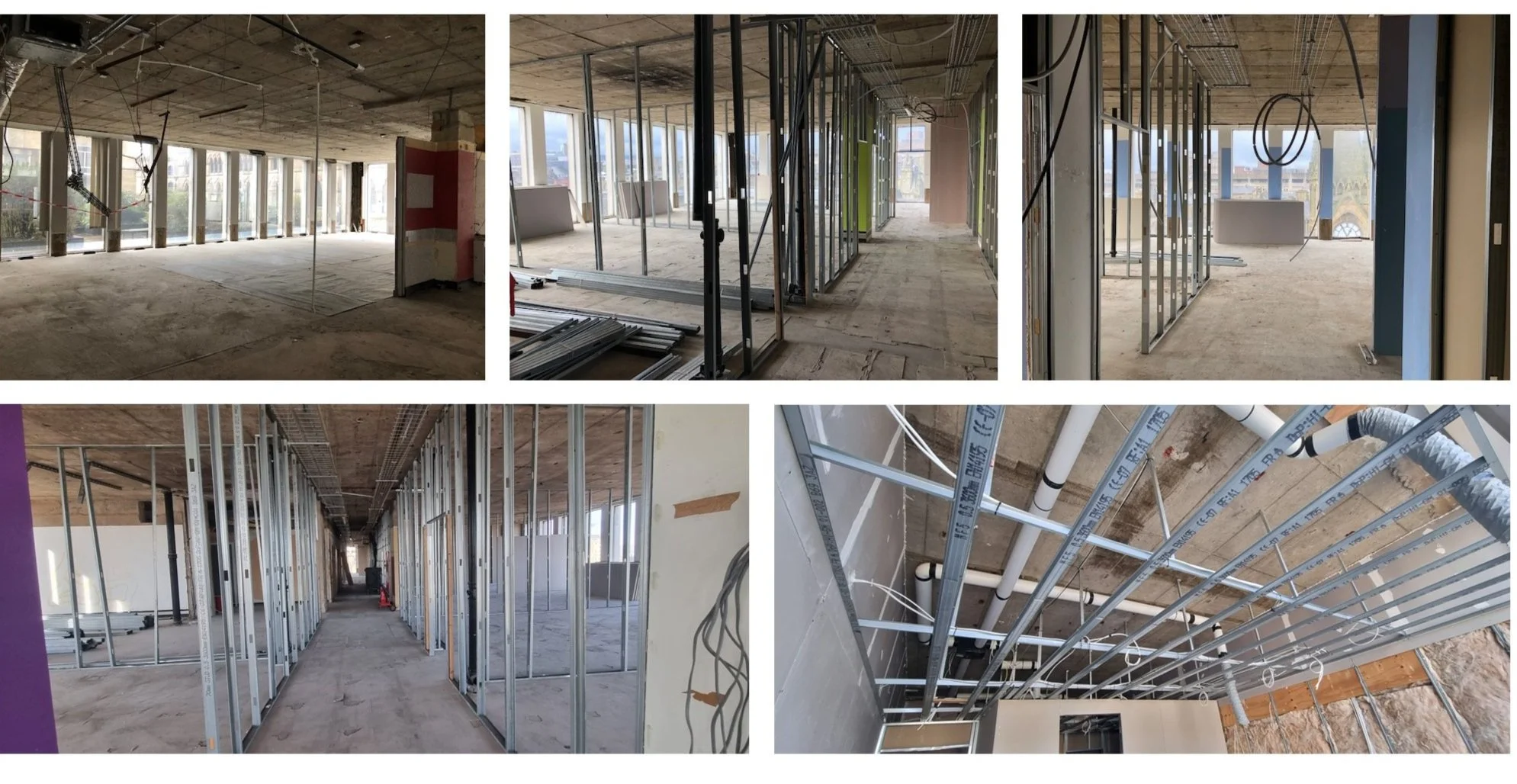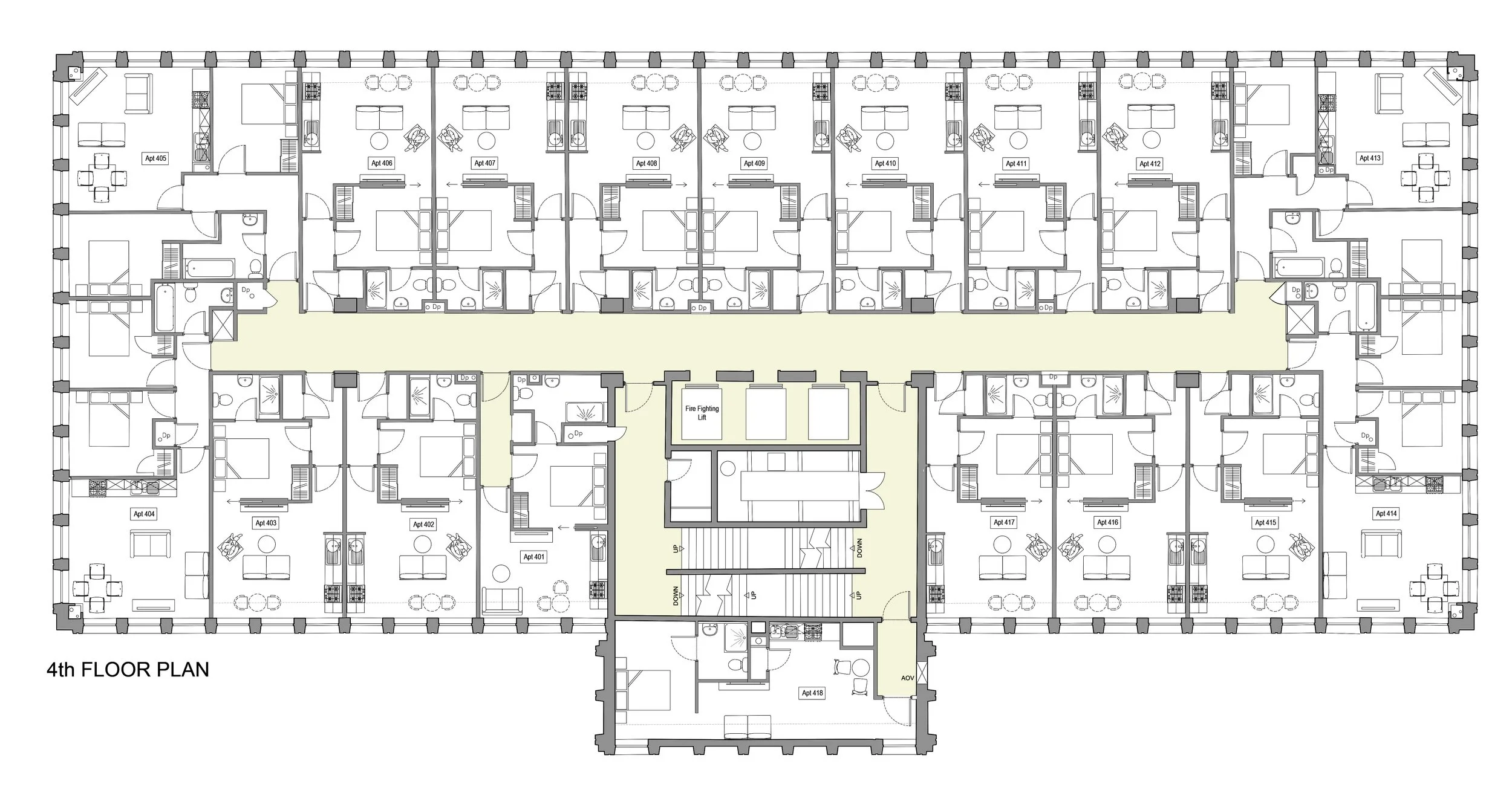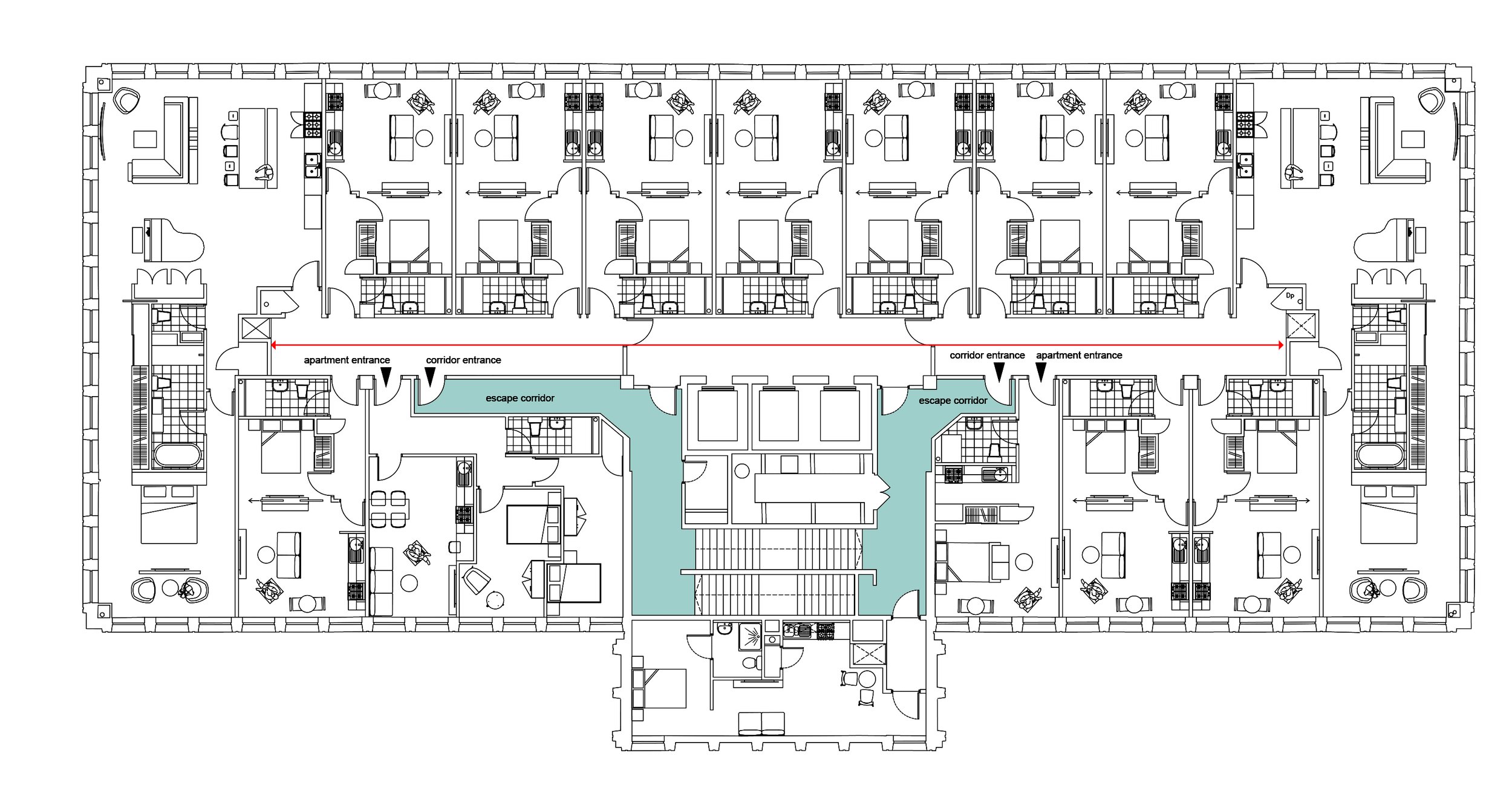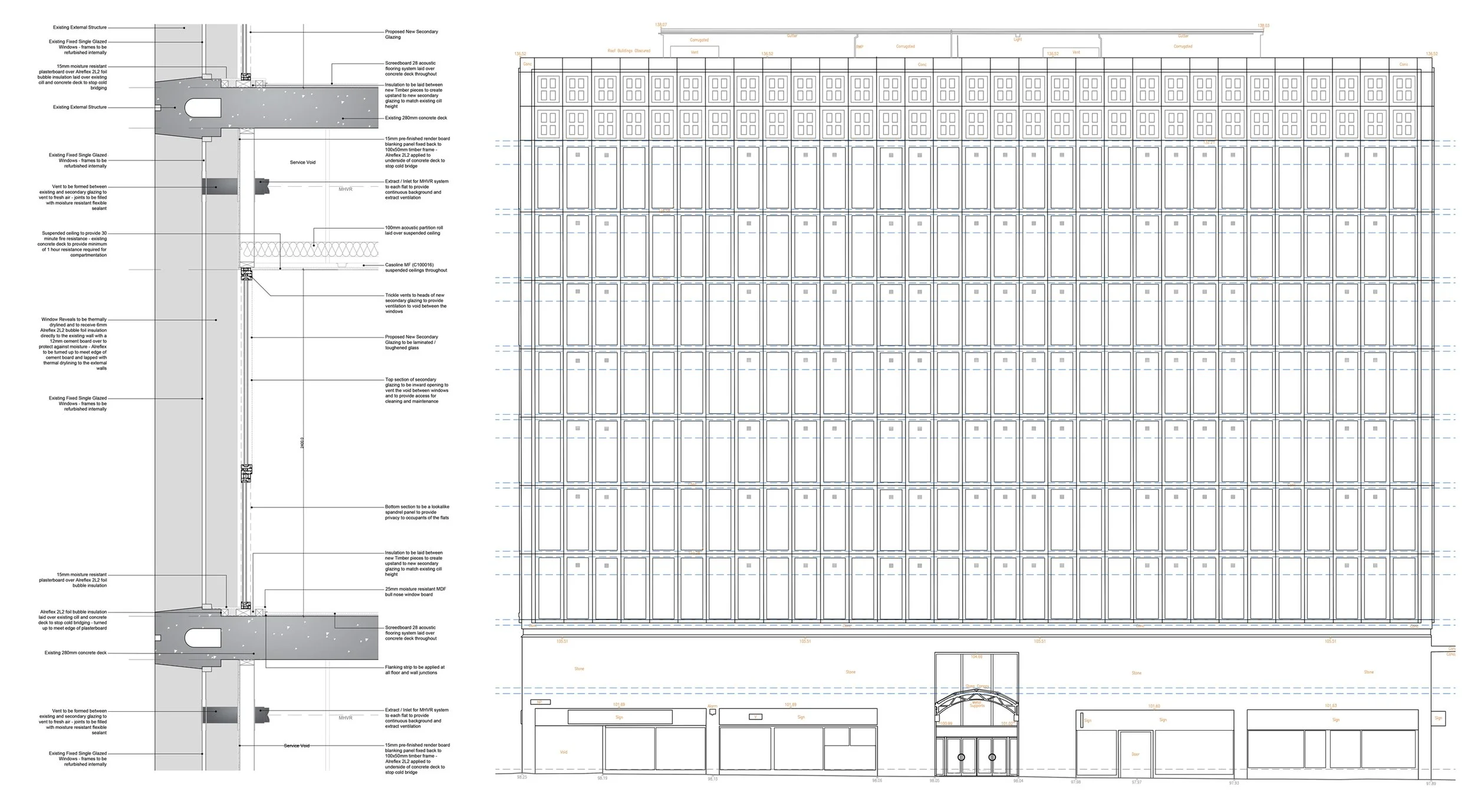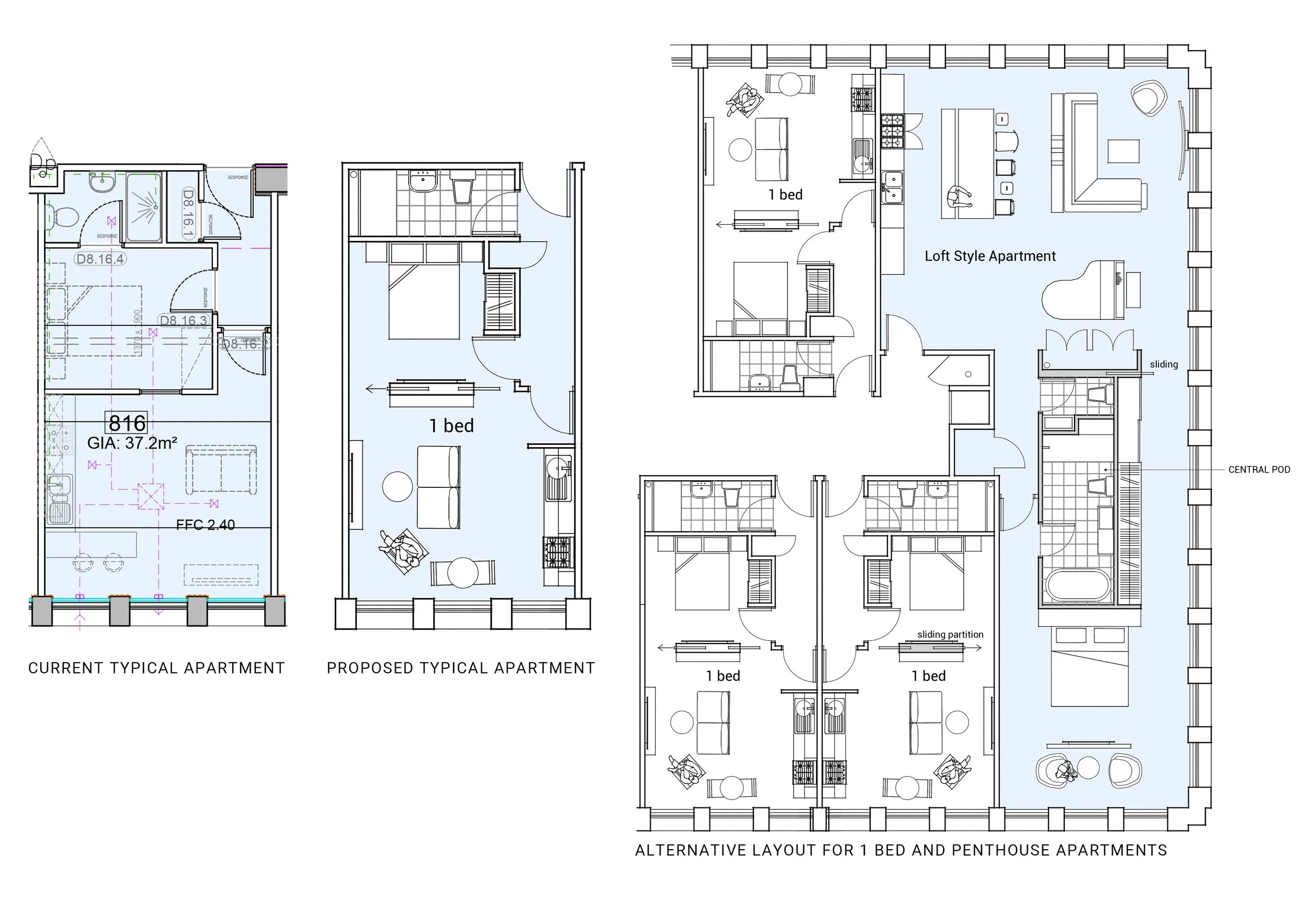Home / Case Studies / Xchange Building
Technical Study
Xchange Building
Yeme Regen were engaged to conduct a Development Feasibility Appraisal for the Xchange Building in Bradford, addressing shortcomings in fire safety, energy performance, façade design, and internal layouts to meet modern standards. Proposed upgrades included dual escape staircases, improved glazing, enhanced ventilation, and connection to a district heat network, ensuring compliance with fire safety and energy efficiency regulations. Costing and design amendments were finalized, and planning and building regulation applications were prepared to facilitate the project’s completion.Formally known as Arndale House, the existing office building on Market Street in Bradford, was designed by a North American firm, John Graham and Company, who also designed the Seattle Space Needle. The nine-story building is characterised by its regular pattern of single-paned and seemingly frameless windows.Development work on several floors of the building progressed to varying stages of completion but came to a halt in 2014 due to the liquidation of the previous developer.A series of documents, plans and reports were provided to Yeme Regen at the start of this process and these identified a series of shortcomings in the works that had been undertaken. These reports, together with a range of additional consultant reports formed the basis of an outline project feasibility assessment.In light of requirements to meet current standards, a range of measures had to be undertaken to establish the validity of the previous works and design. The following elements of the project were deemed inadequate and would fail to meet current/upcoming building standards:Fire StrategyEnergy PerformanceMechanical and Electrical EngineeringWindow/fenestration DesignAccess Arrangement to Car Park
Following input from all the appointed consultants, a series of design amendments were proposed to ensure the Xchange Building met current and upcoming standards, namely:01 - Fire Compliance02 - Energy Performance03 - Window Changes04 - Layout05 - Contractor Costings06 - Planning and Building RegulationsFire Compliance
The government has proposed updates to building regulations to enhance safety, including mandatory second staircases for new tower blocks over 30 metres. These measures aim to improve the safety of occupants and align with updated statutory guidance. To meet the new standards, proposed measures involve the following:the addition of sprinklers throughout the building,new lobby arrangement on each floor to create a fire fighting lift and stair core,redesigned stair lobbies to achieve a compliant two stair escape arrangement and redesigned escape route protection measures.
The proposition is that in moving the entrance doors to the protected corridors and stair core further apart from each other and further towards the ends of the corridor it would achieve a two-escape stair solution for each of the upper floor levels.Plans with two corridor layout options—short and long corridors—have been reviewed by the Fire Engineer, who expressed confidence in their feasibility. The arrangement is intended to provide a safe two-stair solution for upper levels. Thermal Comfort Levels
Aynam Energy was engaged through YEME Regen to perform a dynamic thermal simulation for the proposed change-of-use of "The Xchange" building, assessing compliance with the TM59 overheating methodology. Initial simulations based on a 3D model highlighted thermal comfort issues in internal bedrooms and one south-west-facing kitchen/living space. Sixteen flats across the 5th and 8th floors were evaluated. To mitigate overheating, recommendations included increasing auxiliary ventilation in internal bedrooms to 15L/s and improving the G-value of external windows to 0.5. (The g-value is expressed as a decimal between 0 and 1, where 0 represents no solar heat gain and 1 represents maximum solar heat gain) A follow-up simulation incorporating these measures demonstrated compliance with TM59 requirements for all occupied spaces and communal corridors. This ensures the building meets thermal comfort standards at the current design stage.Energy Performance
The Minimum Energy Efficiency Standards, applicable to all tenancies since April 2020, will require all rental properties in England and Wales to have an EPC rating of C or above by 2025. These changes aim to improve energy efficiency and reduce carbon emissions, aligning with the government's net-zero target for 2050. The proposed design currently achieves an EPC rating of F, which is non-compliant for residential use. Upgrades such as high-performance glazing and windows are necessary to meet the C rating requirement. Additionally, connecting the building to a new District Heat Network in Bradford City Centre is proposed for efficient heating and hot water. Solar control measures will also be needed to prevent overheating in certain flats during summer. A simulation showed that this approach would achieve a C rating.Window Changes
Current Condition of Facade of BuildingOriginal Proposal
The original proposal maintains the existing fenestration pattern of the building by the placement of new glazing inside the existing full-height, single glazed panes. As a solution, mechanical ventilation grilles were incorporated by cutting through both the new secondary glazing and the original glass panels that are being retained.Issues with Original Proposal
Installing mechanical vents for the extract/inlet of the MHVR (Mechanical Heat Recovery and Ventilation) system in each apartment by cutting holes in the existing single glazed panes did not appear to be a practical solution. Furthermore, the proposed new internally installed secondary glazing was depicted as openable, despite the existing outer single glazed windows being fixed in place. This configuration would prevent natural ventilation.Proposed Window System Detail
In collaboration with a window manufacturer, we had developed a proposed window design with compliant openers. In this design, the fixed windows will feature a minimal frame size, while the openable windows will require a larger frame. Additionally, the extract louvres positioned above the glazing will have a height of 150mm.Layout
The internal general arrangement was reviewed and assessed by Yeme Regen to maximise the building’s development value. This has resulted in some proposed changes to improve resident experience, gross development value and buildability.The proposed apartments were reconfigured to:create greater connectivity between the living and bedroom areas.enable the bedroom to be separated from the living area by means of sliding partitions.relationship between living and bedroom areas facilitates rationale and efficient furniture placement.provide bedroom with access directly off entrance hall.reconfigure shower room to provide access from entrance - creating a ‘house bathroom’ rather than an en-suite.shower room size increased - more usable.storage reconfigured to provide integral wardrobe space within bedroom.
Contractor Costings
The proposal was assessed and costed by a local contractor with extensive and up-to-date experience in delivering similar buildings. Engaging a contractor with relevant expertise was critical to providing a detailed breakdown of costs that reflected current market conditions, construction methodologies, and material availability at the time. The contractor’s experience with comparable projects helped anticipate potential challenges, allowing for more precise contingency planning. This approach aimed to align the design proposal with the client’s budget while maintaining quality and compliance with regulatory requirements. The cost assessment included all key elements, such as structural systems, mechanical and electrical installations, and finishing details, ensuring that the project was feasible and aligned with both financial and operational goals.Planning and Building Regulations
Following the contractor’s costing assessment and project appraisal, the next step involves preparing and submitting applications for both planning permission and building regulation approval. The planning application will ensure that the proposed development aligns with local authority requirements, including design aesthetics, site usage, and environmental considerations.Simultaneously, a detailed building regulation application will be prepared to demonstrate compliance with statutory safety, structural, and performance standards.
