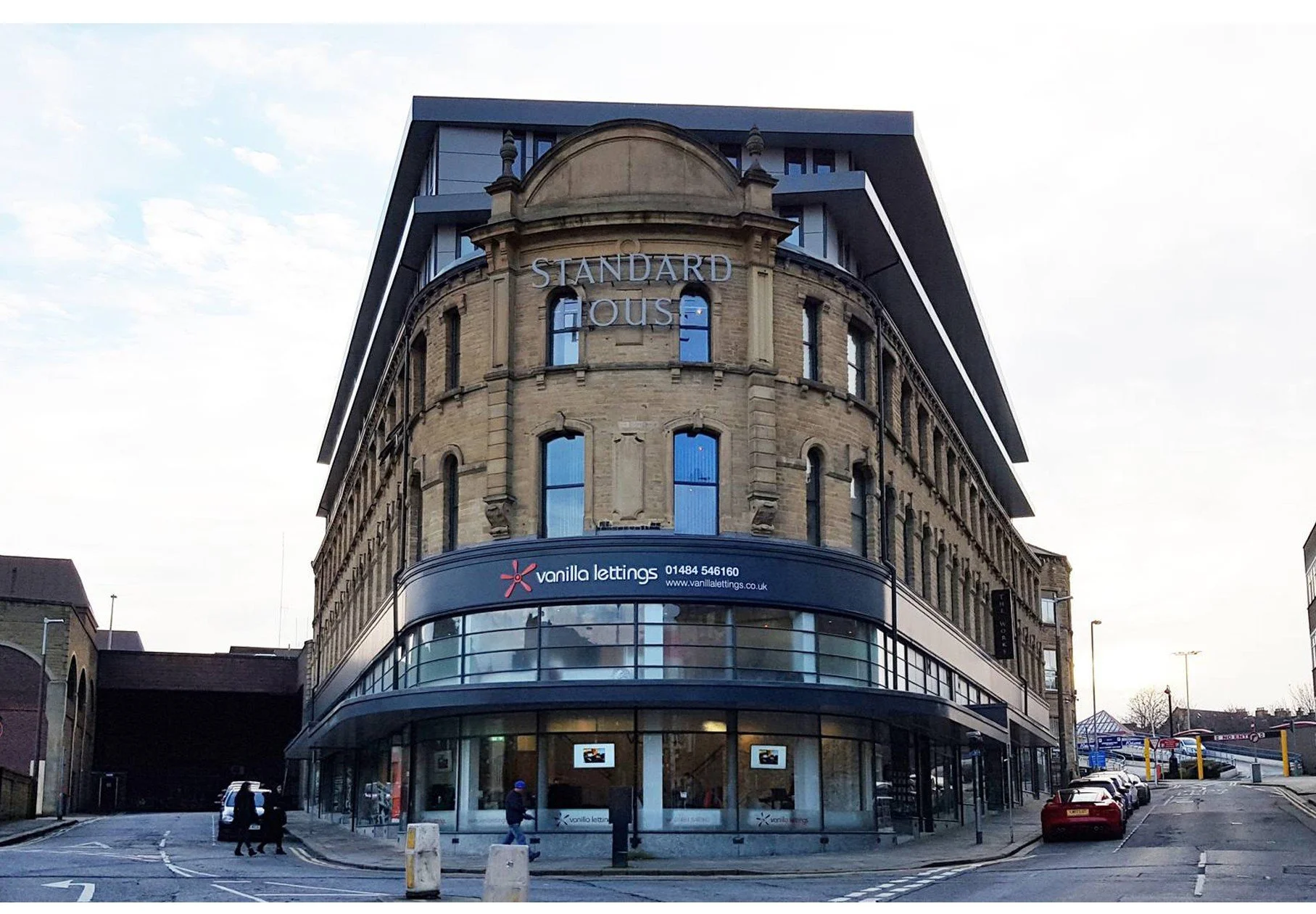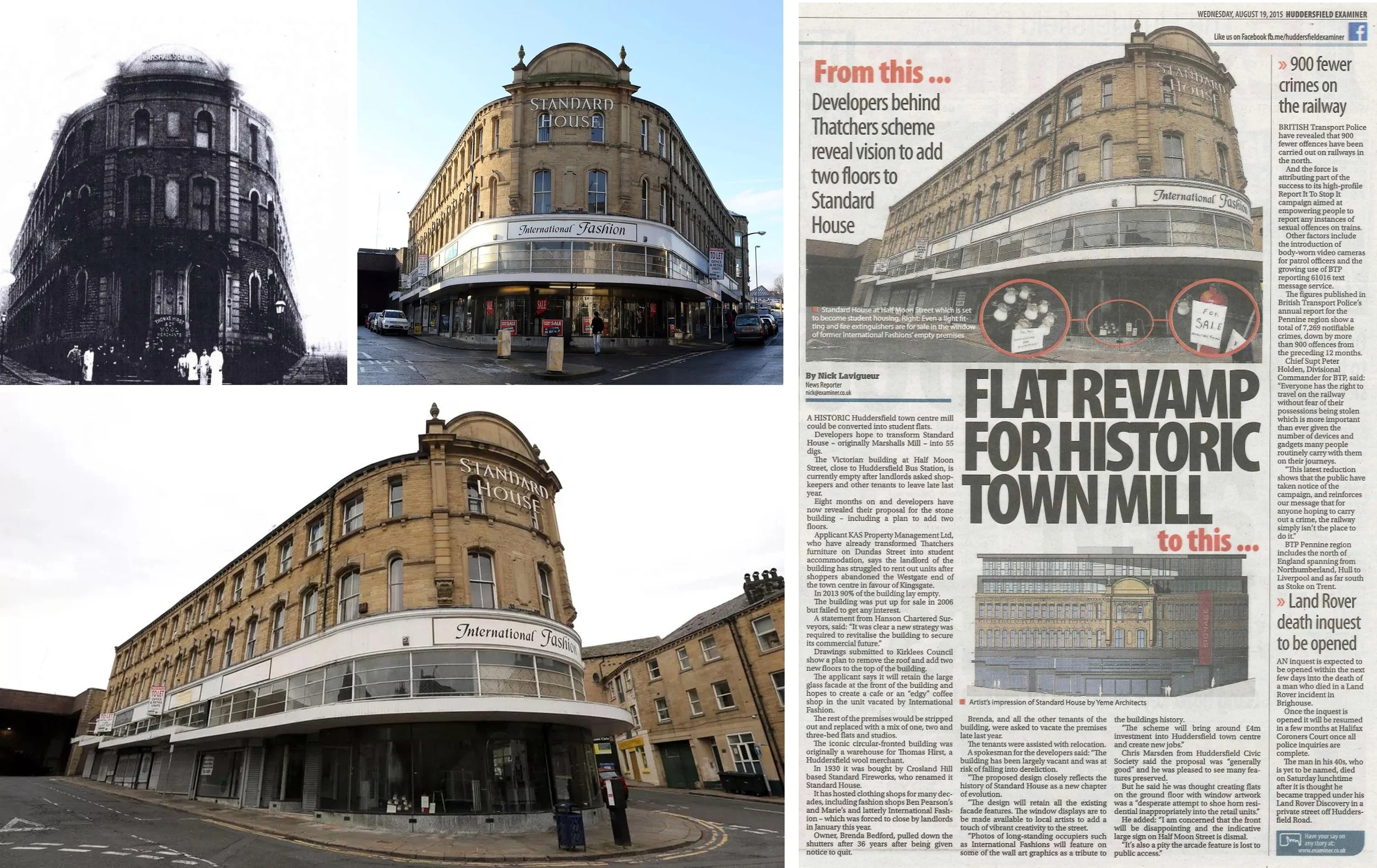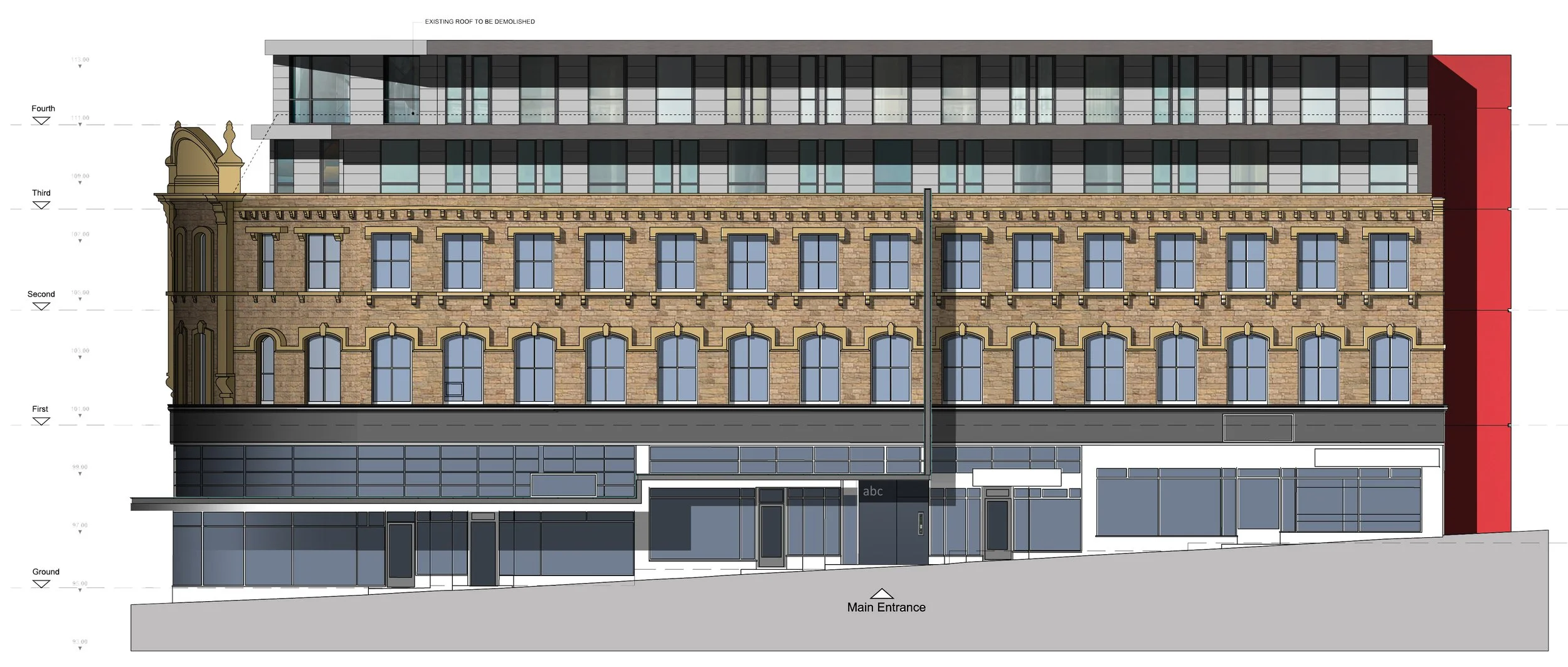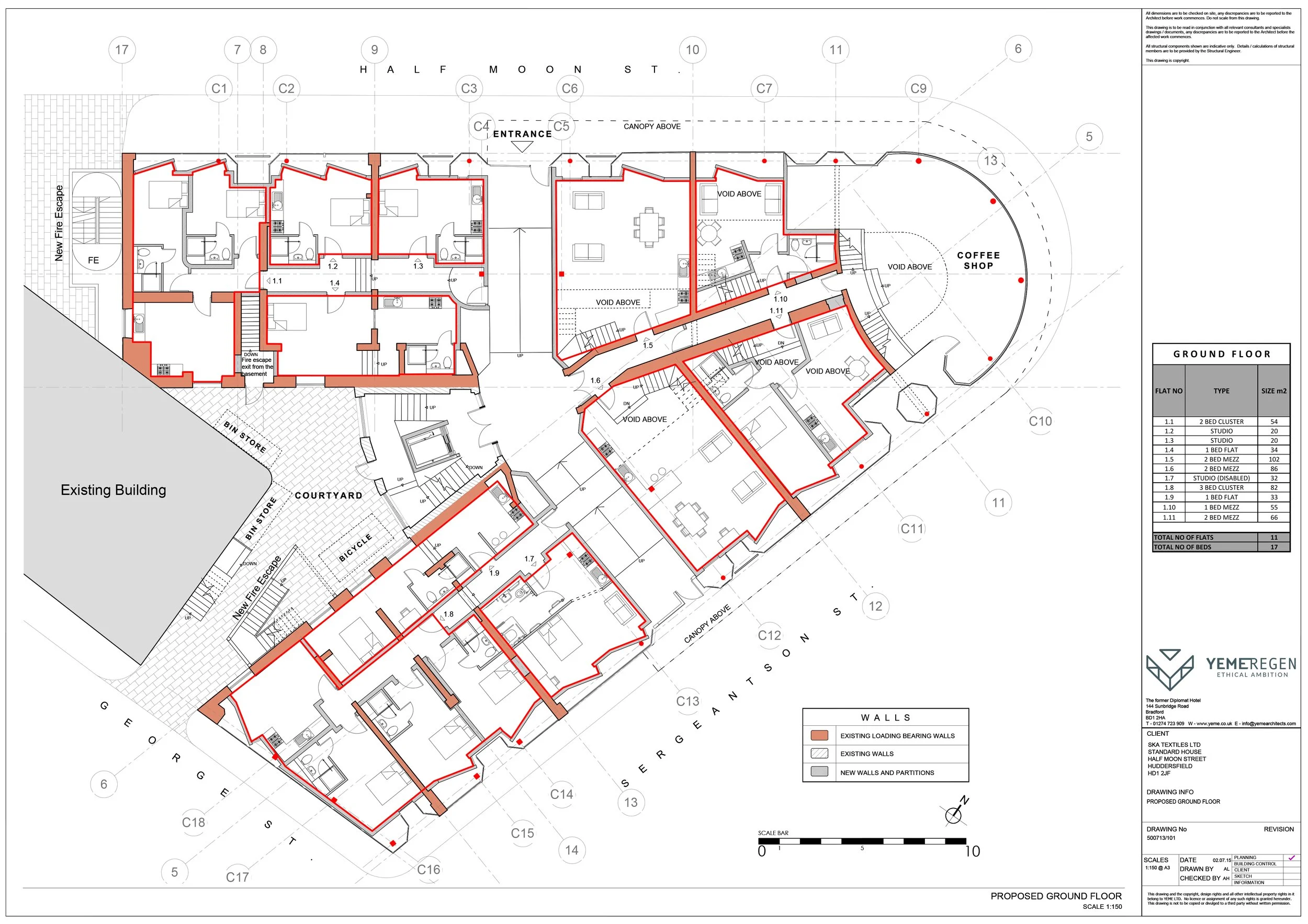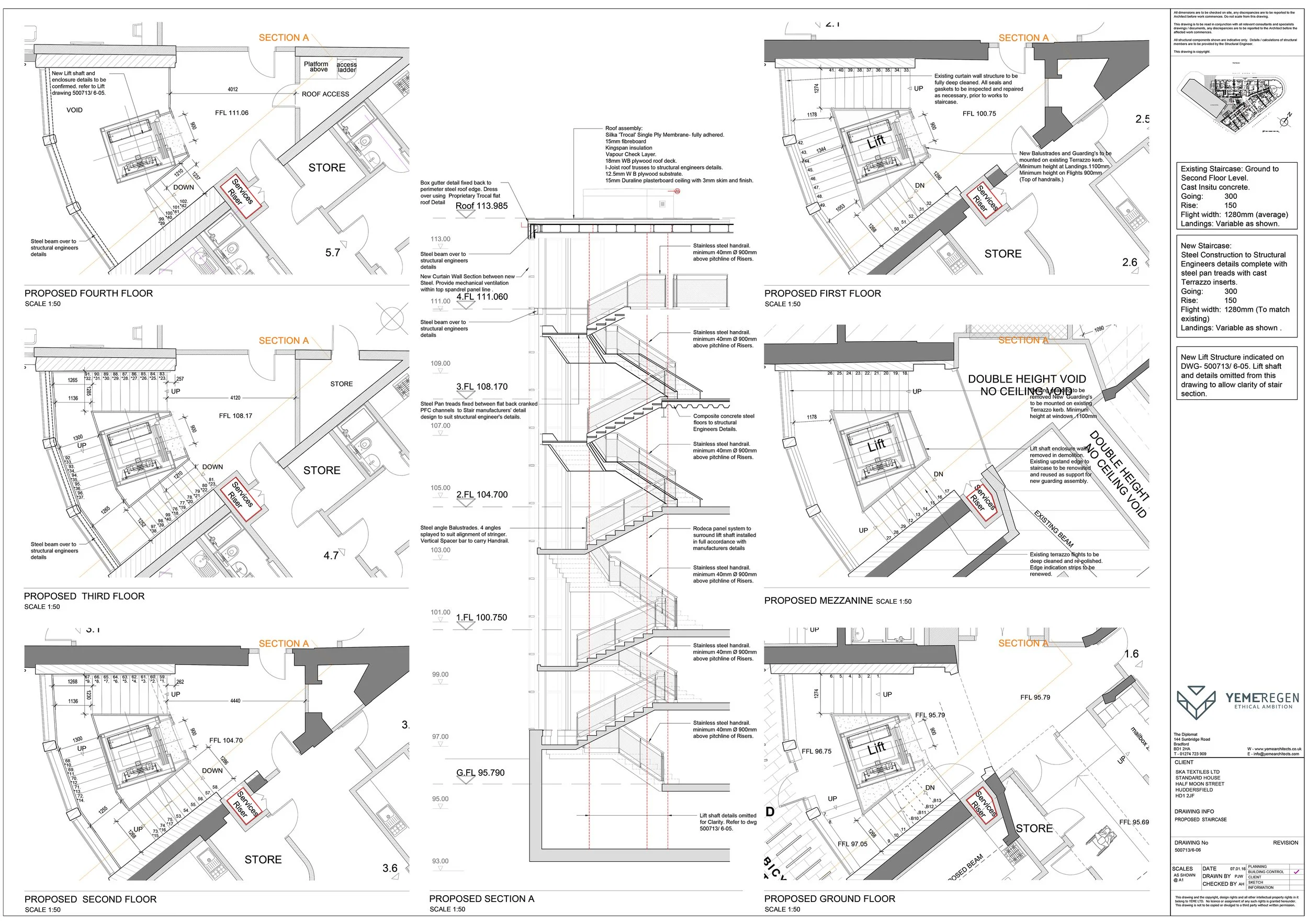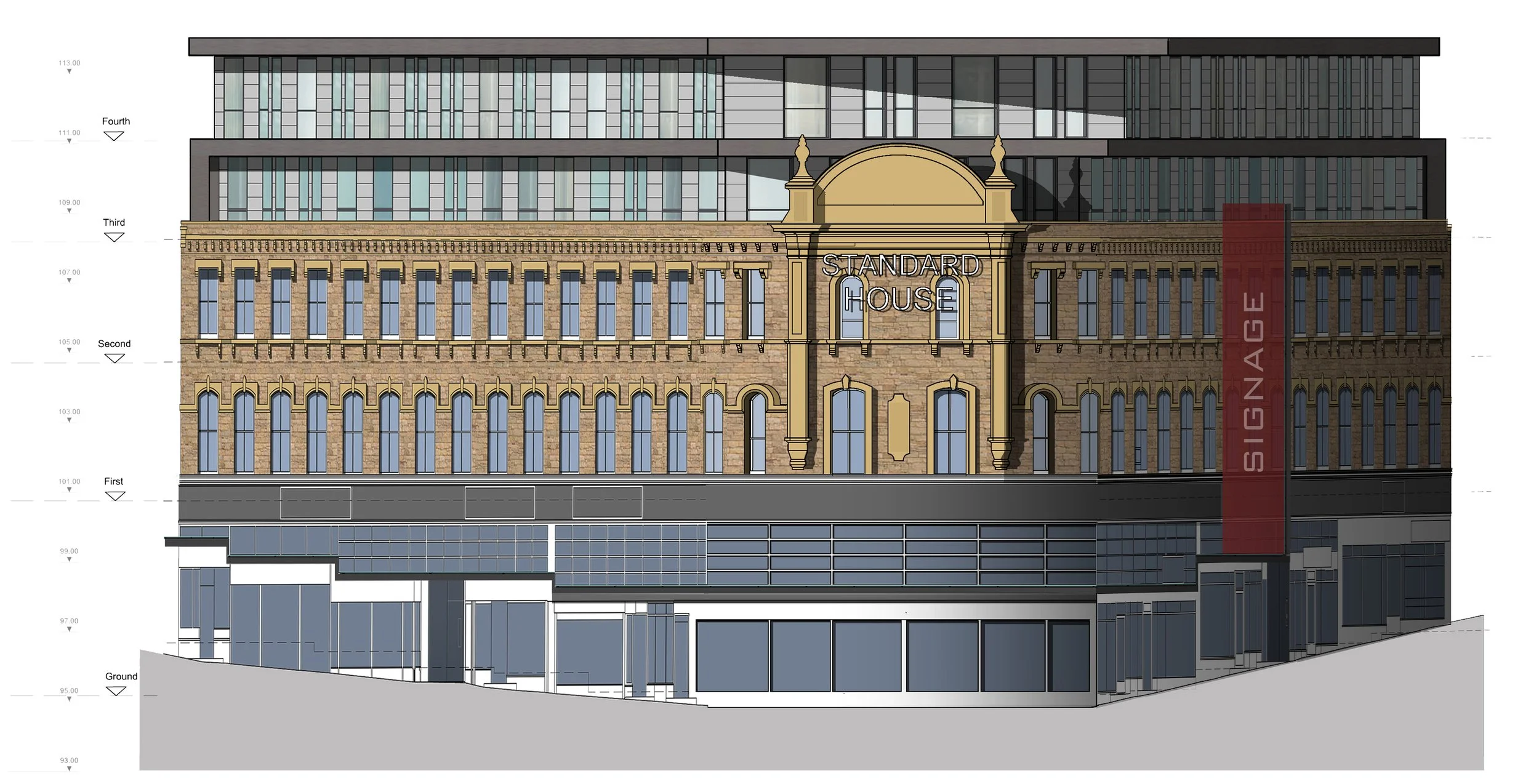Home / Case Studies / Standard House
From Inception to Completion
Standard House
Yeme Regen were appointed by the client to undertake the project through all RIBA Plan of Work stages in the planning, design and building process, from conception to completion on site.
The project emphasizes the preservation and celebration of historical architectural features, ensuring the charm and integrity of the original structure remain intact. Unsympathetic past alterations are thoughtfully replaced with contemporary design elements, aligning the building’s aesthetic with its historical roots. This approach not only revitalizes the property but also contributes to enhancing the historical character of the surrounding street. Additionally, the development integrates a letting agency that serves both the local community, fostering economic activity while maintaining a sense of heritage.
Our goal was to link what we hope will again become a much-loved landmark building with the rest of the town centre. The iconic circular-fronted building was originally a warehouse for Thomas Hirst, a Huddersfield wool merchant, later transformed into Standard House by Standard Fireworks, the building had a rich history, including decades as a hub for fashion retail. Situated within the town centre conservation area, its prime location near transport links and local amenities underscored its sustainability. However, shifts in the town's commercial profile had left this area less desirable for traditional retail uses. The revitalization sought to generate new opportunities for occupation, breathing life back into this iconic structure.Discussions with Council Planning and Conservation Officers had taken place as part of the pre-application process. An assessment of the Huddersfield Town Centre accommodation sector and detailed discussions with the College and University highlighted the need for high quality accommodation. In particular a need was established for low density apartments for high income students, young professionals and academic staff. In order to provide a viable scheme with some 53 units, it was essential that the two additional floors were built. Our view was that they add interest to the area without detracting from the character of the host building or the wider conservation area.Extensive design exploration with stakeholders focused on identifying sustainable, long-term uses to ensure the project’s financial viability. Feasibility studies highlighted the necessity of creating additional floor space to justify the required investment. With limited vacant land available on-site, the solution involved increasing the building's height by replacing the shallow pitched roof with new accommodations. This approach balances commercial viability with thoughtful architectural intervention.Yeme Regen recognized the original building's balanced proportions and exquisite details as essential to preserve, with key elements like the glazed façade, canopy, and massing retained and enhanced. The existing canopy structure was mostly preserved, with only a small section towards George St removed, and treated in a more contemporary style. This proposal was carefully developed with intricate engineering input to reduce the massing, ensuring the overall building remains proportionally balanced. A two-story roof-level intervention, along with adaptations like a secondary inner wall with angled glazing, was designed to create privacy and incorporate vibrant local artwork, while heat recovery ventilation ensured modern functionality aligned with architectural heritage. The ground floor plan features a low-density arrangement of flats, utilizing the existing structure with minimal alterations. The mix of accommodation includes studio apartments with mezzanine bed galleries, three-bedroom clusters, and a disabled-accessible flat. In addition to the residential units, the prominent retail space facing Westgate will be retained, showcasing curved glazing, a balcony mezzanine, and elegant staircases. The original internal arcade will be preserved and repurposed as a reception area, with a detailed interior design scheme reflecting its new function. Our team at Yeme Regen produced a comprehensive set of tender drawings to facilitate a smoother construction process. These drawings serve as the foundation for contractors to submit their bids and ensure a clear understanding of the scope of work, allowing for accurate cost estimations and timelines. By providing these detailed plans, we minimized potential ambiguities and misunderstandings during construction, helping to streamline the procurement process and reduce delays. The thoroughness of our tender drawings ensured that all stakeholders were aligned, setting the project up for success and enabling efficient coordination throughout the build. The design of the two additional floors is arranged to create a dynamic, linear form that is clearly discernible as a contemporary addition. The rooflines are exaggerated to enhance the new form and offset at differing angles to the original building. The extreme engineering adds considerably to the cost of the development however it is acutely recognised that this is an important building and this is an important issue that needs to be resolved. Given its position within the Conservation Area, it is necessary to ensure that the design is legible and discernible as a contemporary addition that enhances the original building.To help the client visualize the proposed spaces, our team created high-quality CGI (Computer-Generated Imagery) renders of the internal areas. These detailed and realistic 3D visualizations provided a clear representation of the design, including layout, materials, lighting, and finishes. By offering a lifelike preview, the client could better understand the spatial flow and overall ambiance of the proposed interiors, enabling more informed decision-making. The renders also served as a valuable tool for refining design choices, ensuring that the final result aligned closely with the client’s expectations. This proactive approach not only enhanced communication but also reduced the likelihood of changes during construction, saving time and resources.During the construction process, the design prioritized retaining as much of the existing building and structure as possible to preserve its original character and architectural details. This approach ensured that key historical elements were safeguarded while integrating new features seamlessly into the existing framework. By minimizing unnecessary demolition, the project reduced waste and embodied sustainable construction principles. The result is a carefully balanced blend of restoration and modernization, highlighting the building’s heritage while meeting contemporary needs.The apartments were configured to offer flexible, high-quality accommodation to meet a range of different needs. They included a fully wheelchair-accessible studio apartment, three-bedroom clusters, two-bedroom flats, and single studio apartments, some of which featured gallery bedrooms overlooking a double-height lounge area.Standard House now thrives as a vibrant student accommodation, embodying a seamless blend of historical preservation and contemporary functionality. The design carefully retains the building’s original character while integrating modern elements to ensure its long-term sustainability and commercial viability. Its reversible roof extension highlights the thoughtful approach taken to respect the building’s heritage, allowing future restoration if needed. By preventing the risk of dereliction and underinvestment, the project not only safeguards a unique architectural landmark but also contributes to the revitalization of the surrounding town centre. Standard House stands as a testament to adaptive reuse, balancing cultural preservation with modern needs.
